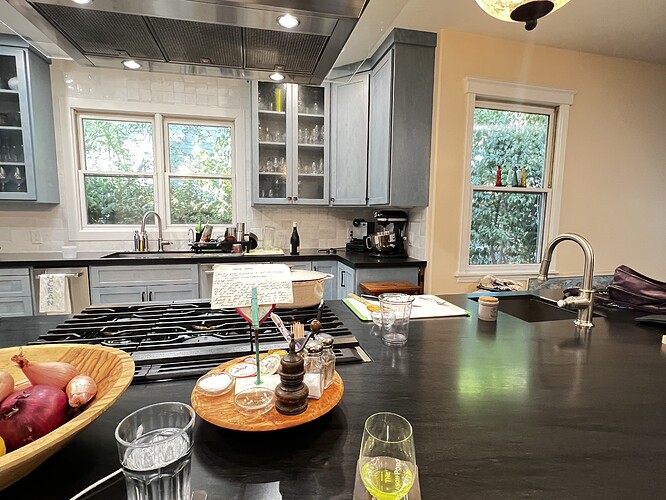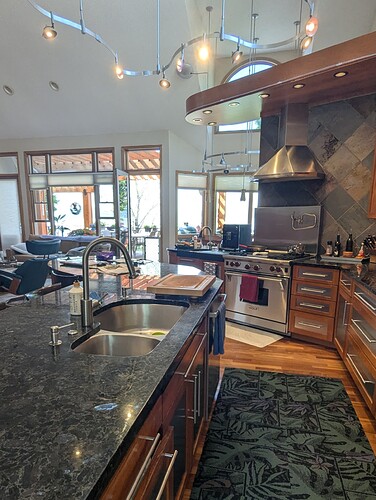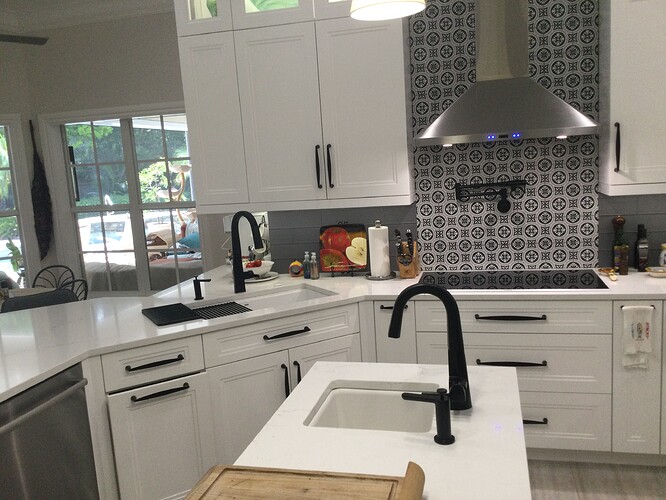Both if you can. Double garbage disposals, double trash cans, one dishwasher.
We also have both, always did in this house and kept them in a major kitchen remodel two years ago. We’re able to compost most kitchen scraps now so didn’t put a garbage disposal in the island.
Also strongly recommend a large single basin for the main sink.
This but need a garbage disposal under both.
Difficult to address the OP, without knowing both the proposed layout and how one normally works in the kitchen. We added an island with a prep sink and if I had to do it over would likely leave the sink out. We do use the sink but it only really is important for when both of us are working in the kitchen at the same time. This is about once a month. Most of the time, it is one of us working and the wall sink works best for a single person with our layout.
I am also a believer in the kitchen triangle. When cooking, I am using all of them often and in my kitchen they are all a step and a half apart so easy for me to work like that. Due to my layout, it is easier to access the refrigerator than if I had pulled all ingredients first as my counter space for ingredients is actually further away than the refrigerator.
I have worked in a friend’s kitchen with only an island sink and don’t have any issues with that approach . In his kitchen, it works well and much better than a wall sink would work.
We have two sinks, neither is a traditional wall sink. The smaller sink is next to the espresso machine. Both have disposals. It all depends on the layout but don’t be afraid of having the main sink in an island if the island is big enough.
Sorry, couldn’t help myself . . . . ![]()
Imagine how much faster it would sink if you put an actual sink in the middle of it.
I think someone needs to start a new thread, “Kitchen Porn”, and this should be the first picture. Beautiful!
Another two sink kitchen with one (the small one) in our island. We had this added when we built our house in 1992 and don’t know how we would live without it.
Continuing the discussion from Island sink vs wall sink:
We are doing a complete kitchen renovation . Island 8 feet long 38 inches wide.Using a farm sink single basin 33 inches wide really a great look and plenty of space Porcelain white is a great look placing on island side
Here’s an idea: For all your island sink’ers, what about a deep and wide enough island sink where the faucet and handles can be inside the sink coming off the back wall of the sink, and when the countertop is cut, give it enough of a lip to hold an insert that can slide into place to cover the sink when you want a (mostly) seamless space again, apart from the small gaps. Ya can’t roll pasta on it, but you can make it a mostly full purpose island again for whatever it is you do on those islands. Catch a tan… ![]()
The part about the faucet inside the sink seems a bit excessive, but there are sinks that come with a lip where you can cover the sink with a strainer or cutting board.
One sink works fine when only one person is prepping. Two makes a huge difference if there are two preppers.
We have an island sink. Functionally, it’s fine.
BUT, something to consider: plumbing an island sink is far more complicated than plumbing a sink along a wall. AND, can be much more difficult to do work on the plumbing for an island sink than it is for a sink along a wall. I would strongly recommend discussing this aspect with a good plumber before proceeding.
I’ll add another hard-earned piece of advice applicable to islands in general but especially those that contain a high-use area like a sink. Be very considerate about spacing between the island and the wall cabinet/counters. This seems obvious but we have recently completed a project where there was some miscommunication between us, the GC, and the cabinet maker/installer. To make a long story short, after one relocation of the island because the cabinet maker installed much too close to the counter (and replacement of the brand new flooring that had been cut to match) we were able to meet code (36" separation) but that remained an uncomfortably tight spacing when opening appliances in the area (oven and dishwasher in ours). In our main kitchen we have 45" between the two, which works much better. The project including the new kitchen was our first build. We live and learn.




