A couple of years ago my wife and I bought the house that we plan on living in until we downsize when our now 2 and 5 years olds are off to college. It wasn’t a coincidence that the basement had 2 utility rooms and a large closet below grade with almost no obvious purpose outside of storage. Part of it is under a spiral staircase so it had limited utility although my wife did fancy the cedar lined closet. So while I was negotiating with the seller I was also cutting my deal with my wife to take over most of the space for a wine cellar. That was three years ago and finally I am getting close to the point that I need to finalize the design and start building the racks. By posting some photos, I am looking for helpful comments and creating some momentum for the home stretch and have construction done by the end of the summer. So here’s what I have so far.
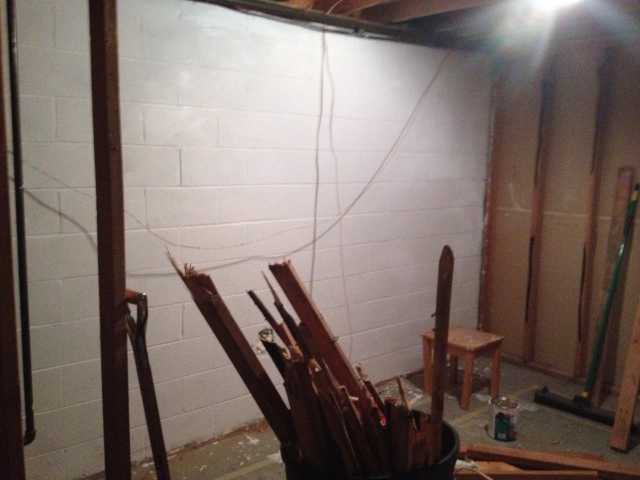
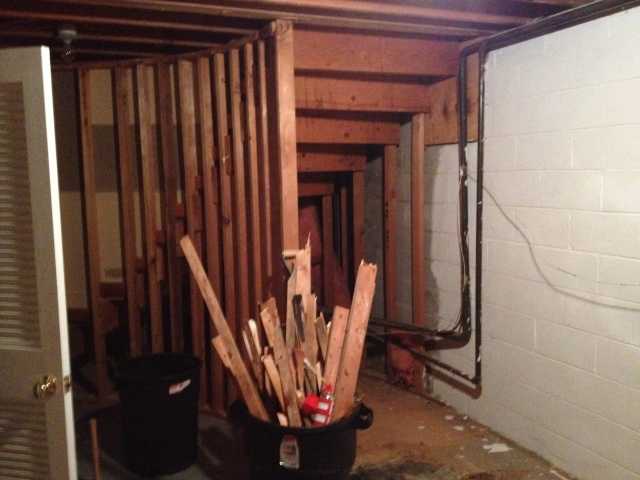
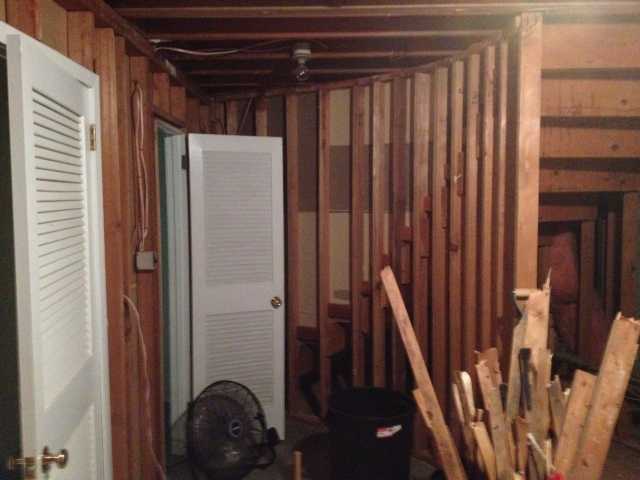
A few more
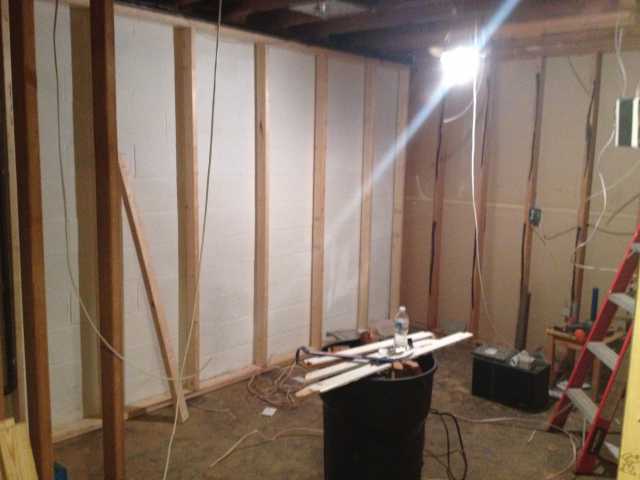
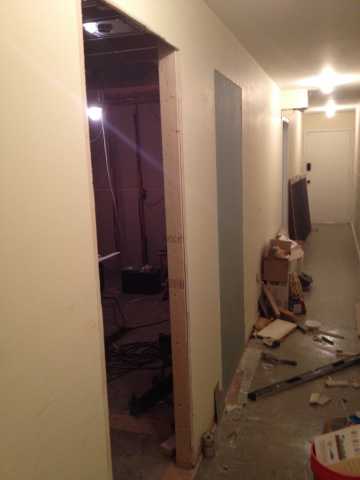
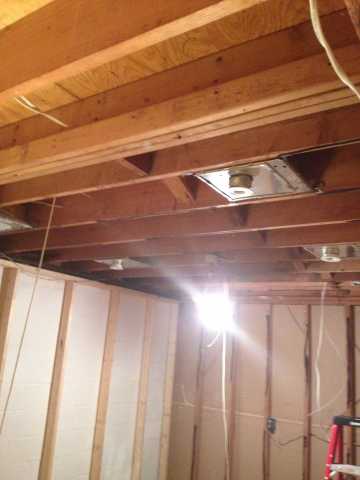
The insulation stage took a lot longer than I anticipated. Pretty messy stuff and overfilling made for a lot of work
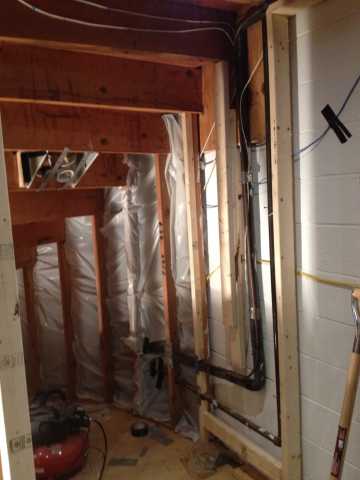
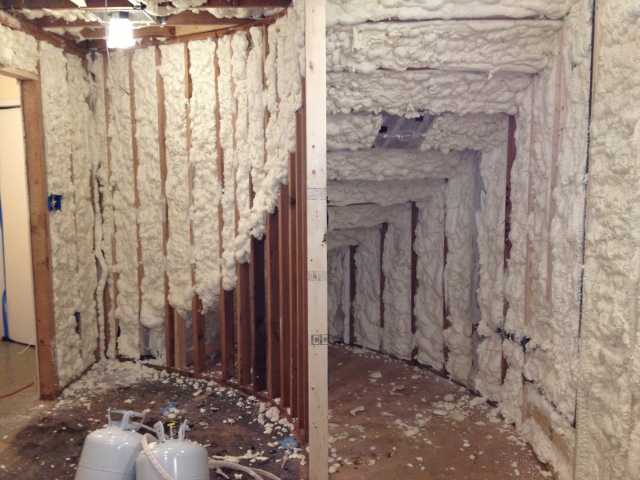
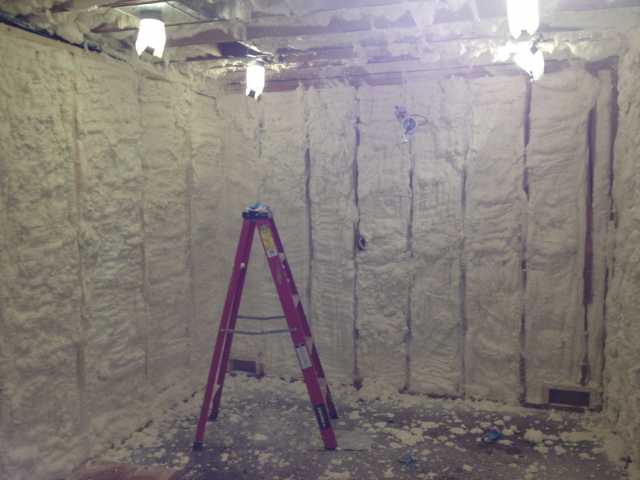
Greenboard up and some serious work under the spiral staircase. Hopefully that is the most difficult drywall work I have to do in my lifetime.
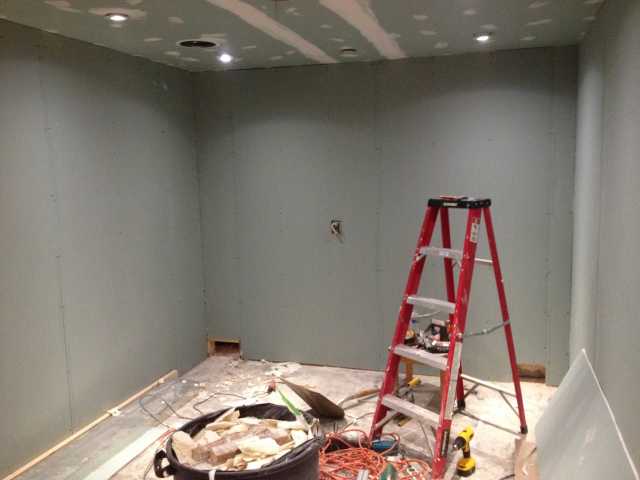
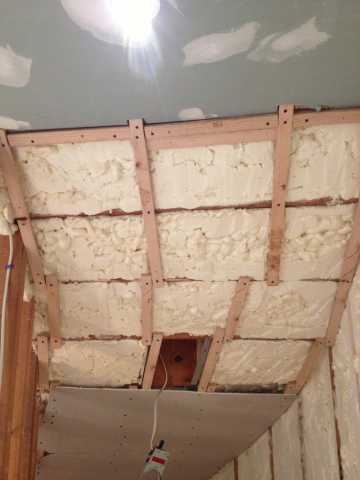
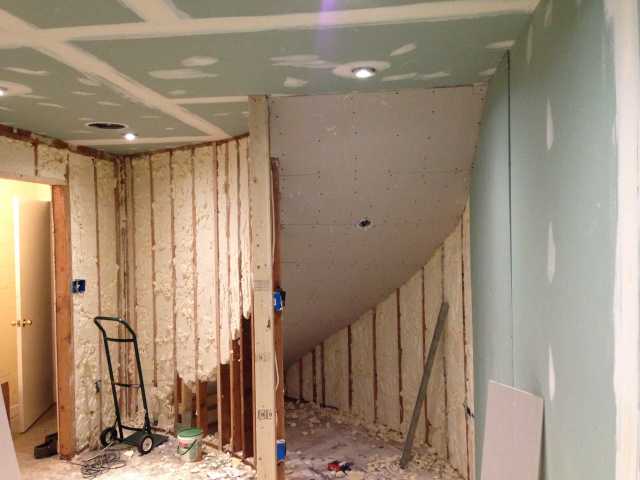
And then on to the tile. So far so good. Still have the curves to cut around but getting the hang of it.
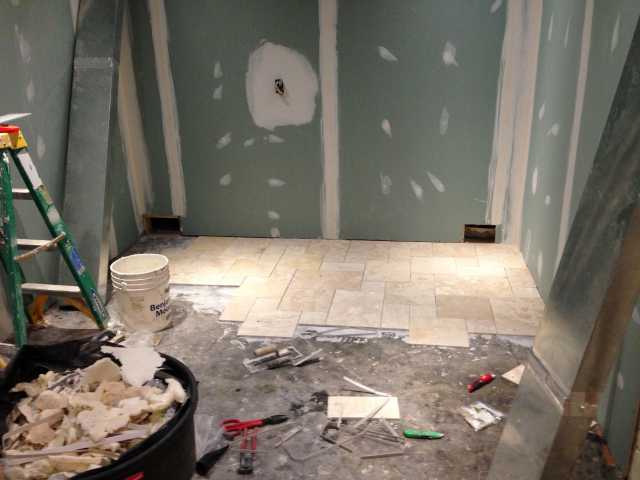
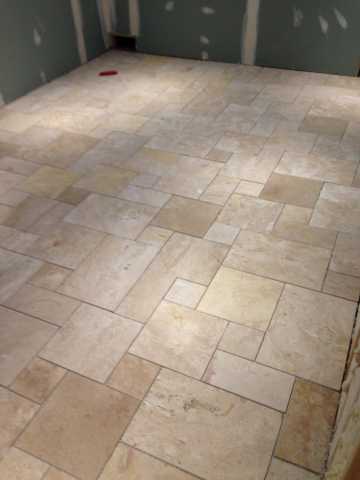
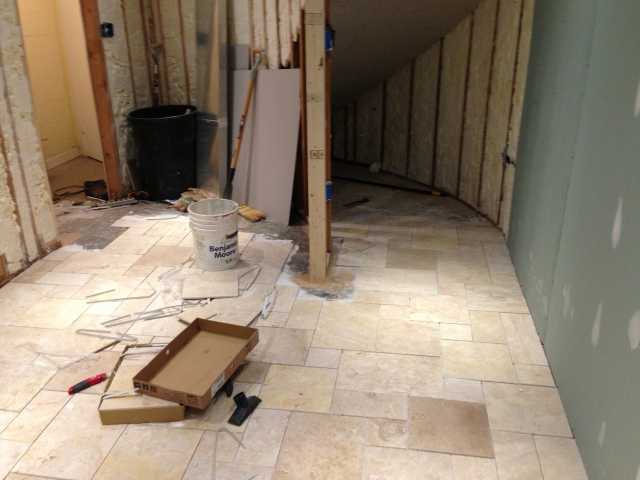
I am impressed.
Wow… looks like it coming along great. What are you doing for cooling?
Looking forward to more photo’s…
Thanks Kevin. We need to have you and the family over. I think the last time we enjoyed a few bottles was before we had kids.
Gary, I’m thinking a 1 ton wine guardian ducted system. I’m planning on running two ducts in low along the floor for the supply and then a return high along the ceiling with the unit in the other utility room. I’m seemingly falling right between a 1/2 ton and 1 ton unit. I insulated the hell out of the room so I think a 1/2 ton would work but hate to create a weak link in the chain. It’s on the list of final decisions that have to be made in the next week or so.
looking good but you do not want your supplies at the floor.
what are the dimensions, grade, location, indoor ambient temps?
I would think you want your supply at the top as well…cold air falls and all.
Looks great James! Reminds me quite a bit of my own cellar project 3 or 4 years ago. I need to dig up some pics and share them. The one thing that I left with aside from how much work goes into it, is that all of the stuff weighs literally a ton.
Hopefully this will motivate me to finally build out my racking soon as digging through stacks of boxes is getting old.
Looks great James. ![]() Seems like the main thing you are missing is Burgundy.
Seems like the main thing you are missing is Burgundy. ![]()
James,
Since you cellar is already situated in the basement, why not just use a regular, inexpensive house AC?
What city do you live in?
TTT
Chris,
I had deferred to an AC guy on the ducting. The thought was to run ground level ducts about 8-10 feet from the far wall into the room and the return in the center high on the back wall (unit located just on the other side of the wall). It seemed to make sense for flow and is essentially the way much of our house works currently. I could also run the supply ducts high without much problem. It is in a below grade basement, without AC temps would probably never be above low 70’s in the summer and low 60’s in the winter. I assume in Northern VA the soil temp below would be about 55/60 if I understand the charts for our area. If it were a rectangle it would be roughly 10x18 but the staircase reduces it a bit. I’m guessing R18 in the walls and R50 in the ceiling. Overkill, but since I did it myself I figured go heavy.
Howard, there is some Burgundy already and I am open to cellar warming presents.
Paul, I wanted to try to minimize the visual of a unit through the wall AND I am building with long term resale in mind. Figured it was worth the investment and I will save in other areas (doing all the work myself including building the door).
Ken, if you want we could work together on racking. I have most of the woodworking tools (saws, planer, air compressor tools, etc…) and we could build jigs that would work for both of us. Would keep us both on pace and force us to just get it done.
Given the temperature around here today, I think the word Hell is about about right for where he lives (and I live).
Tough sizing decision for sure, I believe the 1/2T will cool the room but will have extended run times and reduced humidity and life expectancy. The 1T is too big but unlikely to be a problem, except for the fact that now have a large 1HP compressor in your basement = heat/noise. The best choice here would be a split ducted system, more closely sized to your load. Move those supplies up.
How many kits of foam did that room take?
BTW, typically closed cell is not oversprayed and cut.
James- That is a possibility. Building a jig to create uniform vertical sections is definitely the way I envisioned doing it. Have you figured out what type of wood you are going to use and where to source it?
Chris,
It was several kits maybe 8, but they had a bulk deal so I just used all of what I got. And rest assured I will never over foam a wall again. A total pain in the ass and a huge mess. I’ve moved on mentally but learned from my mistake. I could do a split system but it creates some placement issues outside the house, manageable but would require some thinking. It would be nice to reduce some of the noise and heat though. Will think through it anew. Thanks for the advice.
Ken, was going to start looking at wood locally at a few places in a week or so. Leaning towards mahogany but not committed. We could drive around one of these weekends and see what the local lumberyard have in stock and available to them. Perhaps a beverage or two along the way.
OK, I’m game. Just pick a day and let me know. I’m thinking Smoot Lumberyard in Springfield might be a good place to start.
A little late to comment, but I hope you were very meticulous with a vapor barrier between the drywall and your insulation.