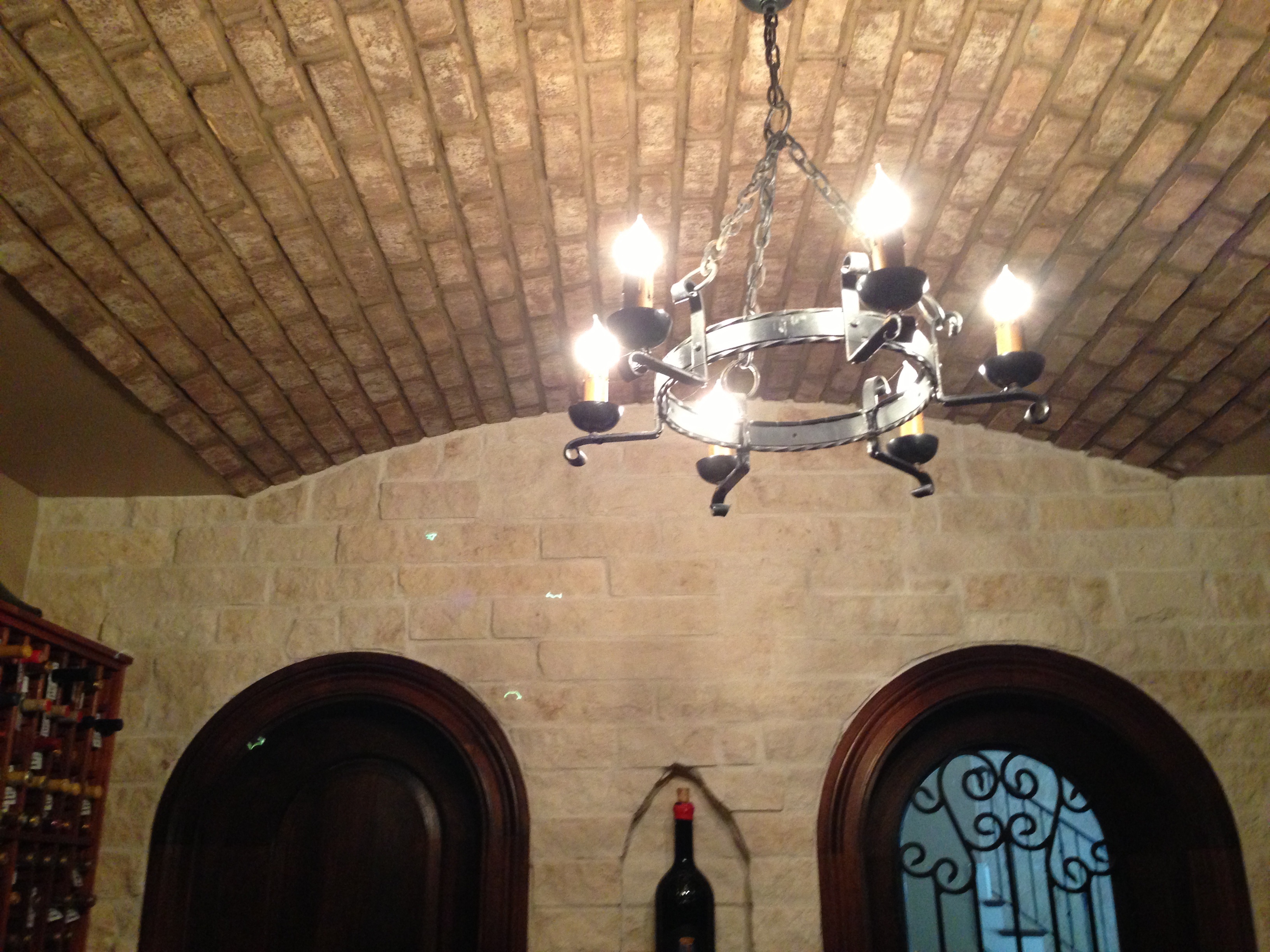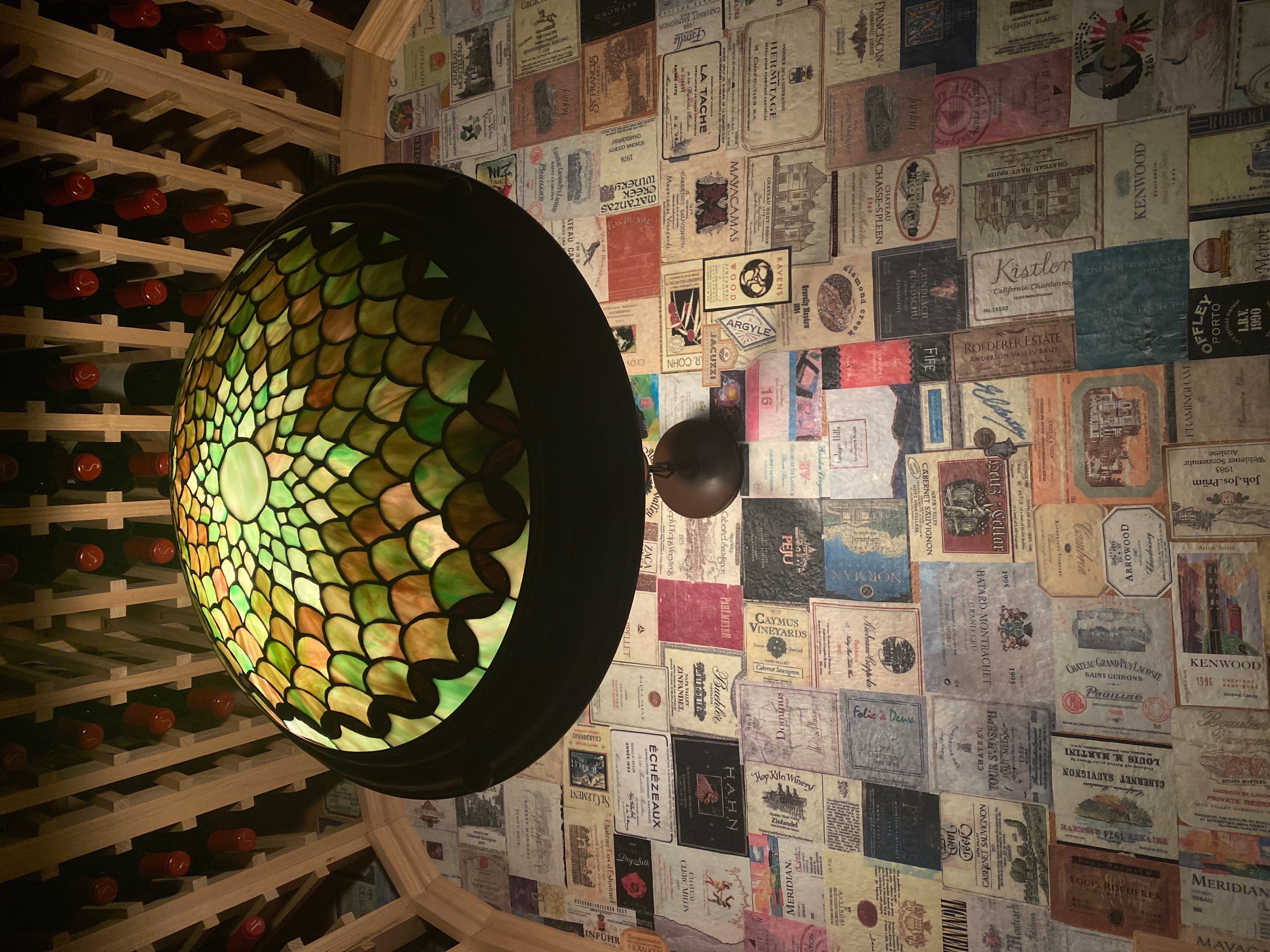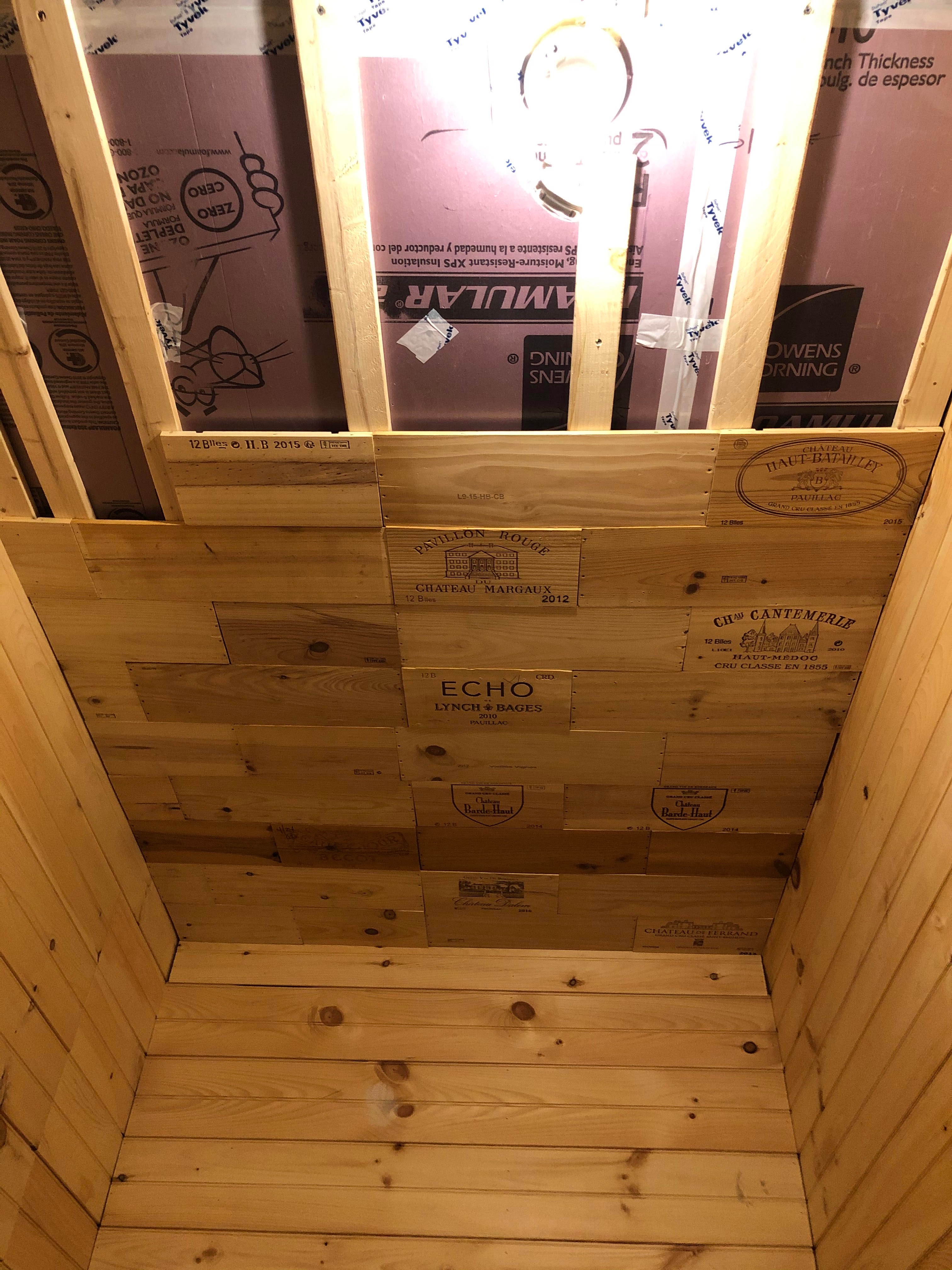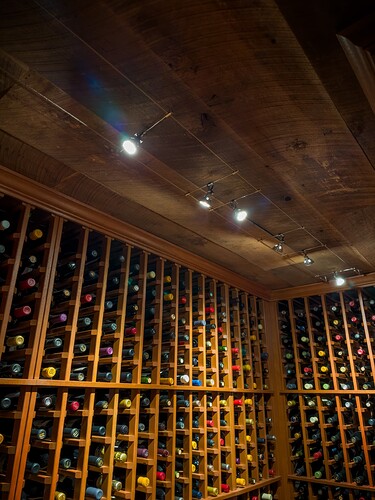I’m curious, for those of you who have cellars that you tried to make look nice (not just utilitarian storage), what did you do on the ceiling? I’m struggling to figure out the best option for my space, so I’d love to see some photos if you are happy with how yours looks.
We did a bricked barrel vault in ours

I’ve contemplated doing tin ceiling tiles (my ceiling is currently just drywall), but haven’t gotten around to it yet.
We decided to use old labels for ours…

I have been thinking about tin as well. This might have spurred me on to doing some research
That looks very cool. Can I ask how you, a) got the labels off cleanly and then b) preserved them to look so nice on the ceiling?
Rudy knows how.
Mine is just plain drywall, but I like the label idea. I know how to get them off the bottle, how did you glue them up?
The bricked ceiling looks awesome as well. A bit much for my glorified closet though ![]()
A thin layer of wallpaper glue applied with a 4 inch wide sponge roller worked for us. Removing the labels is time consuming so in the end I found many of the labels online, photoshopped them to the correct size and printed on an ink-jet printer.
Thanks all, cool stuff so far! Keep it coming!
I am planning on doing brick walls (brick veneer) to mirror some real brick components in the rest of the basement. I considered doing a brick ceiling too but I think it might be brick overload (especially with a somewhat low ceiling). I have also considered doing wood, or maybe a wood-look product. Tin is an intriguing idea, though…
When I had a wine room in my old house, I just used wallboard texture and put it on very roughly with a trowel to give the whole cellar, ceiling included, a rustic, almost stucco, look. Nothing super fancy, but people seemed to like it.
My cellar is in the basement and has 7’ ceiling height so I did a drywall ceiling because I didn’t want the room to feel smaller and I wanted to feel like it had been there since the house was built in 1925.
The room outside my cellar has the original 12” pine tongue and groove plank paneling. I kept all the walls behind the racking drywall. But, I have a 10’ long shelf for cases and decanters along the back wall. The wall behind that shelf matches the paneling in the remainder of the basement.
We also considered a clear 2” thick plexiglass panel in the ceiling so we could peer into the cellar from the main foyer floor when we built our house, but that seemed a bit over the top😂
My cellar is in the basement and has 7’ ceiling height so I did a drywall ceiling because I didn’t want the room to feel smaller and I wanted to feel like it had been there since the house was built in 1925.
Our house was built in 1935, and the cellar will have pretty low ceilings (a bit more than 7’) too. But the rest of the basement was renovated by a previous owner and currently has a drop ceiling (great for running network cables; not so nice aesthetically), so there’s not really anything else to match it to down there.
In a similar vein as label, ceiling and some walls of my old shop looked like this:

We went with a barnwood look in ours, but this is actually shiplap, which is quite reasonable. I had never heard of shiplap until our carpenter recommended it.
We like the dark ceiling. Feels like a cellar.

This is a picture of my cellar during construction. We used wine crates broken down and patterned across the ceiling. Using just the ends seemed to make things a little too busy so we used both the ends and sides. I like how it came out.

We decided to use old labels for ours…image.jpg
Damn. This winter during the Covid lockdown, we did a major house cleaning, and I threw away a ton of old labels.
